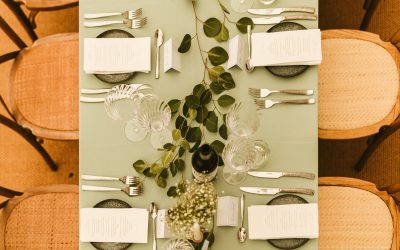We had the same question when we started planning our wedding over 10 years ago, it was all very confusing being presented with dimensions and square footage rather than the number of guests that the space would accommodate. We’ve made it our mission since we started Wills to be as transparent and clear as possible, with helpful (not technical) info, so that if you know your rough guest numbers, you’ll know what size marquee is right for you from a quick look on our website. But, if you’re in any doubt, here’s a run down of the options starting from the biggest to the smallest:
What marquee size do I need?
Wills 12/42
Seating capacity 200-260 (based on seated guests with a dance floor and a bar)
Internal size 12 x 42m (505m²)
Here is a layout based on 200 guests with a top table, dance floor, stage and oval bar

Wills 12/34
Seating capacity 140-22 (based on seated guests with a dance floor and a bar)
Internal size 12 x 34m (410m²)
This layout is a suggestion for mixed rounds and trestles with dance floor, stage and round bar

Wills 12/27
Seating capacity 120-160 (based on seated guests with a dance floor and a bar)
Internal size 12 x 27m (315m²)
Here’s a global view of the Wills 12/27 using long rows of trestles, a small crescent bar, dance floor and stage for 144 guests

Wills 9/30
Seating capacity 100-140 (based on seated guests with a dance floor and a bar)
Internal size 9 x 30m (278m²)
Here’s a layout for 140 (max) with a traditional trestle top table of 8 and 6ft round tables which can seat up to 12 guests but is more comfortable with 10 with dance floor and crescent bar

Wills 9/23
Seating capacity 60-100 (based on seated guests with a dance floor and a bar)
Internal size 9 x 23m (208m²)
This layout uses standard trestles with cloths and chiavari chairs for 96 guests with a crescent bar and a dance floor.

Wills 7/18
Seating capacity 30-60(based on seated guests with a dance floor and a bar)
Internal size 7 x 18m (130m²)
Small but beautifully proportioned, this marquee layout shows 63 seated with a top table and long rows of trestles with a rustic wooden bar and a dance floor.

Tips
- If you need a bigger space for your guest numbers than you have available, then we can work with you to find a solution to fit the space with flexible layouts and different approaches or point you in the right direct for the best marquee wedding venues in Yorkshire.
- We can provide great 3D layouts and walkthroughs of your marquee size so that you can take a actually look and visualise the internal space before the big day.
- If you’ve got oodles of space to play with, then take a look at our blog on where to put a marquee for great tips.
- Don’t forget when you are planning the space, there is more to think about than the marquee.The facilities (loos, catering tent, heater, generator) all take up space (particularly at the back of the marquee) so that needs factoring in. We can help you with all of that as part of a site visit.
If you’re looking to hire a marquee in Yorkshire, Teesside or Northumberland please get in touch. Still unsure about what marquee size you need or would like some more help deciding, then give us a call, we love chatting all things weddings and would be very happy to put together a layout and proposal just for you.



